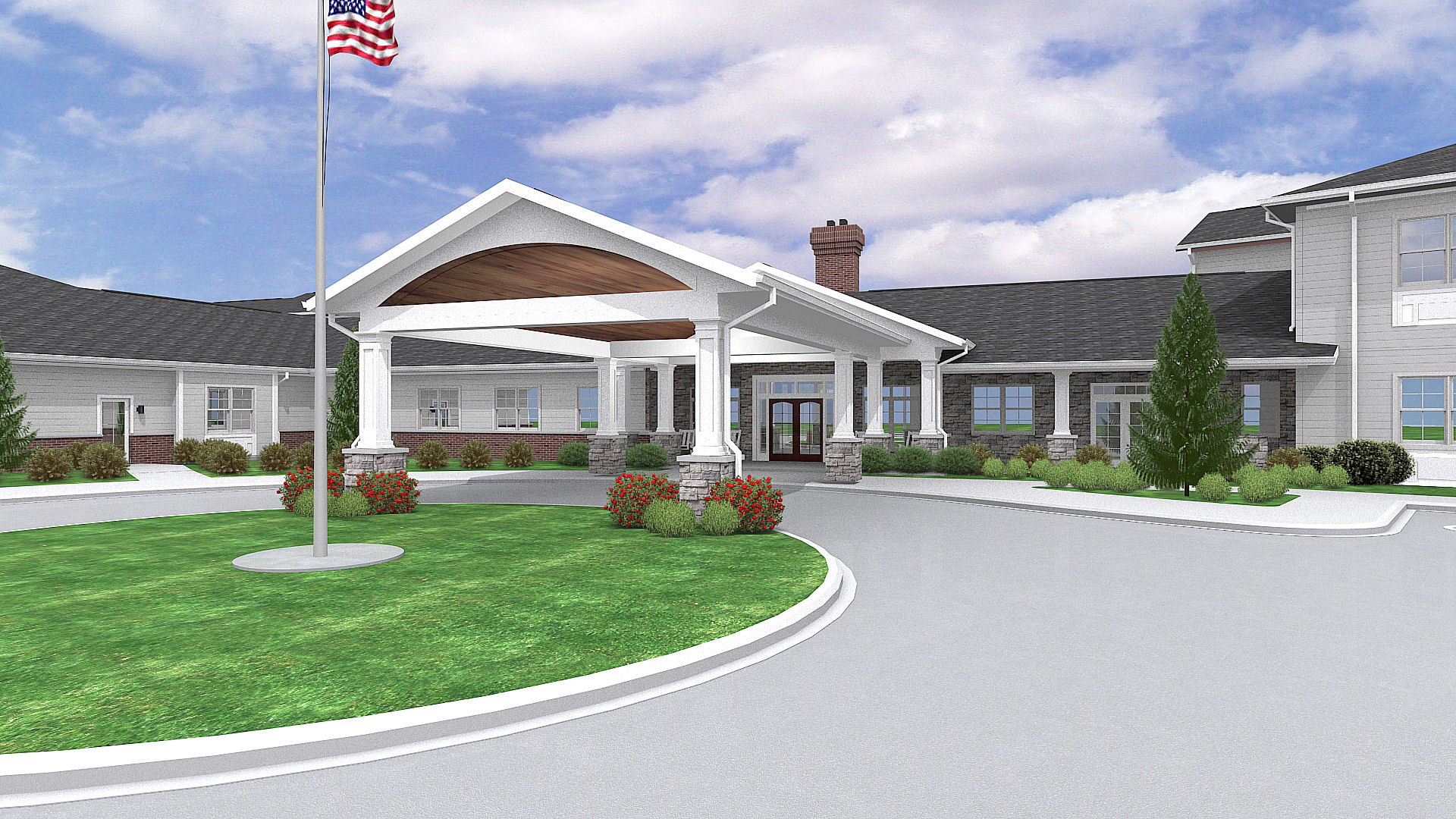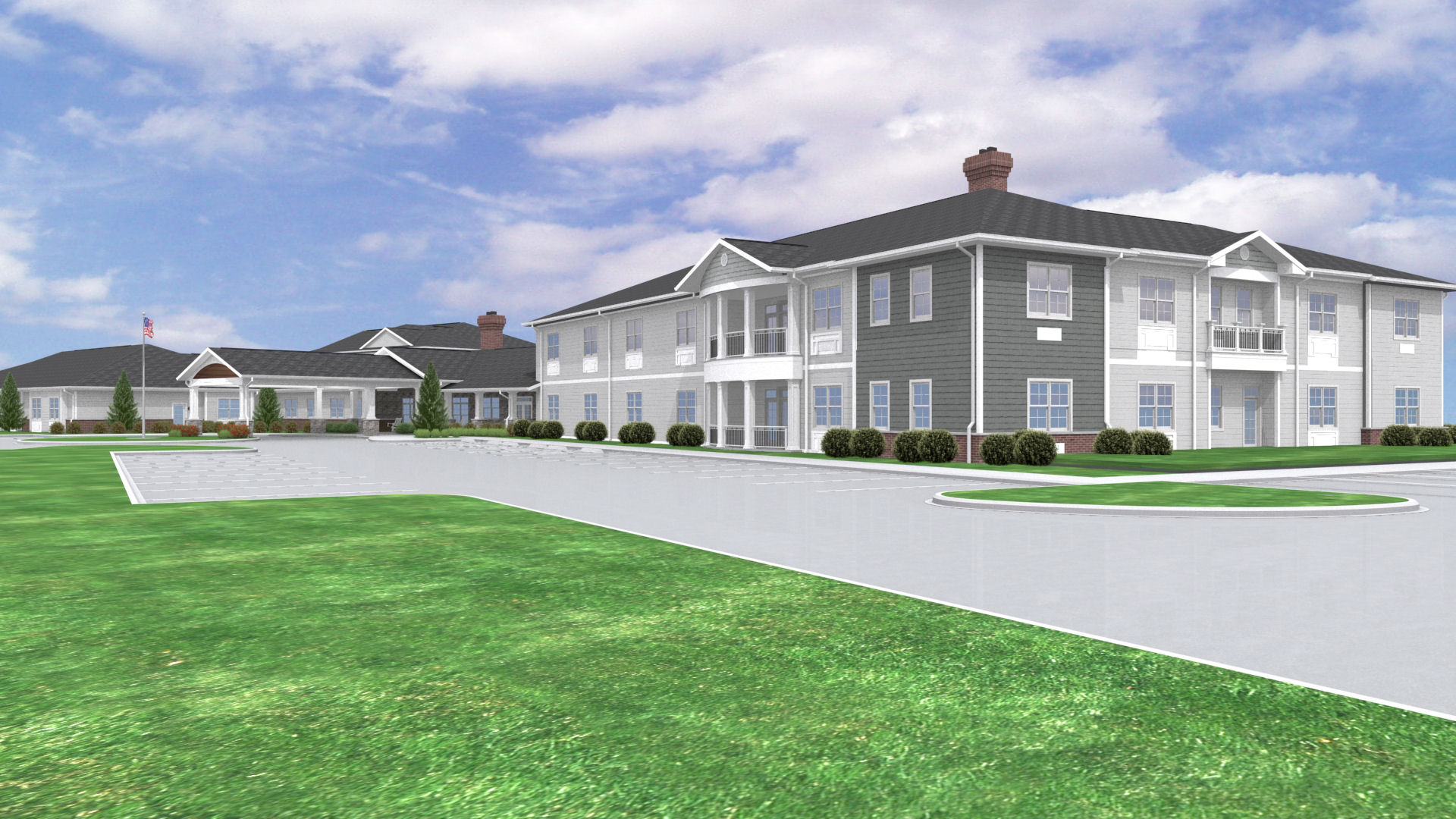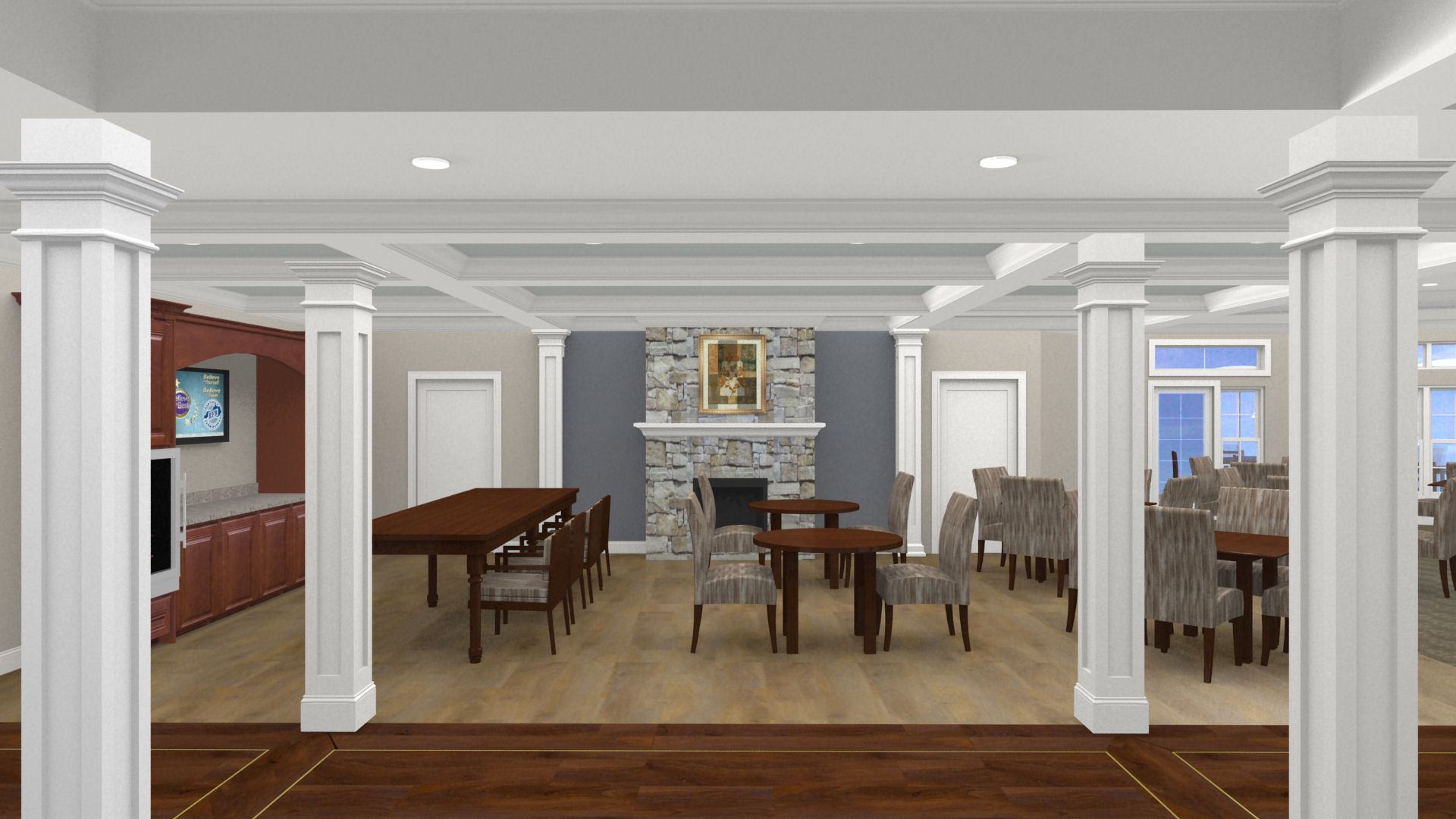Bluegrass Senior Living
SERVICES: Master Planning, Programming, Space Planning, Site Development, Zoning Developments, Architecture, Interior Design, Finish Selection and Specification, Construction Documents, Contract Administration, Furniture, Art & Accessory Procurement and Installation Management, 3d Rendering.
DESIGN: NovuSphere saw a need for quality senior living in rural Kentucky and ask Reese Design Collaborative to develop a senior living facility to serve as a prototype to be developed around the state. The Somerset facility houses 24 independent living rooms, 32 assisted living memory care rooms and 16 assisted living flex rooms which are dependent on what the community needs. RDC worked closely with the client on the site development early on in the processes. Contractor was brought in early in the process and worked collaboratively with RDC and the client keep the project on budget. The RDC plan includes a central hospitality entrance with a bistro & dining area. Independent Living wing is separate from the assisted living. Each room has its own kitchenette and is conveniently located to parking. The assisted living memory care wing is located on the first floor with its own enclosed courtyard. The wing has two group kitchens with dining room and two livings rooms. The flex space is located on the second floor and is similar to the first floor, but with an exterior pergola and its own elevator entrance independent from the floor below.
PROJECT SIZE: 53,000 sq ft new building on a 7.66 acres campus.






