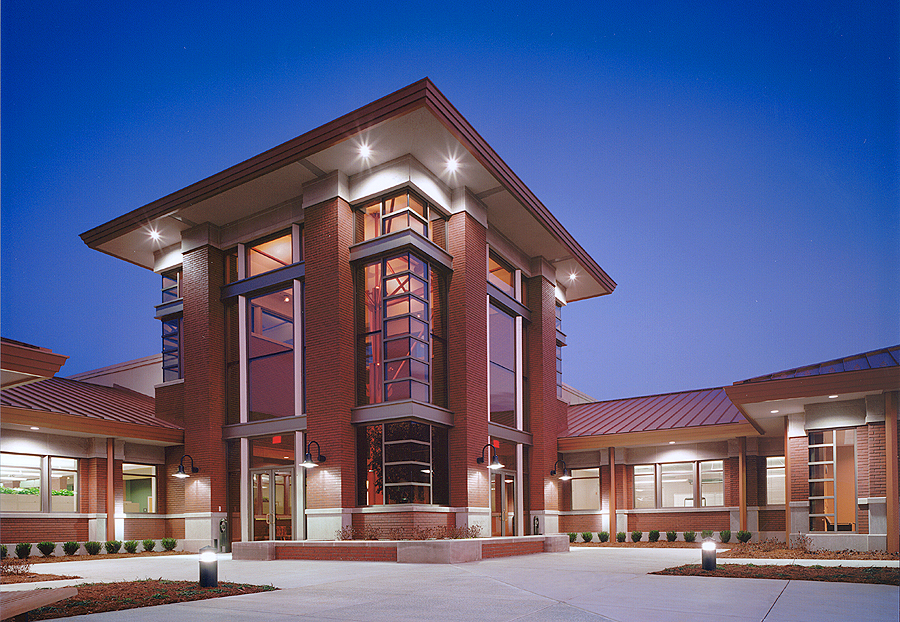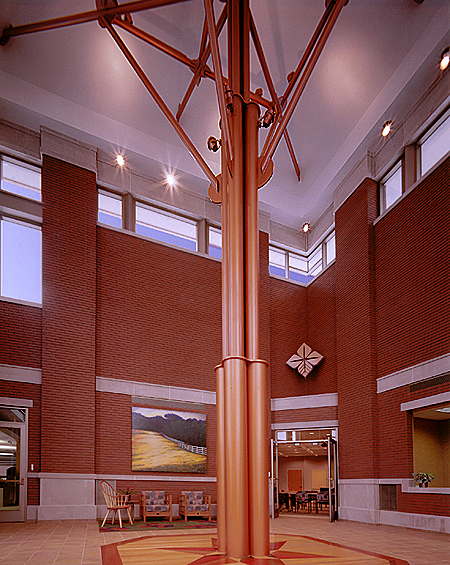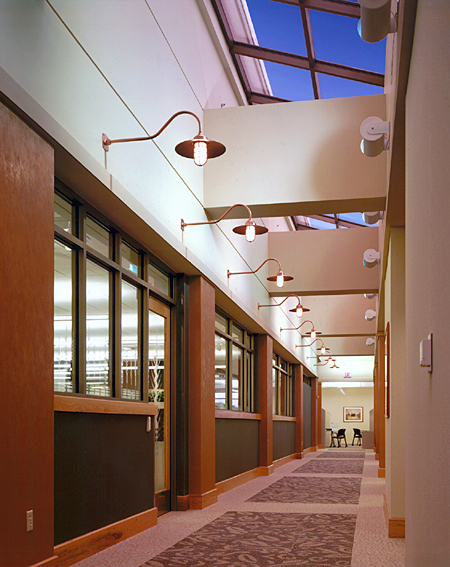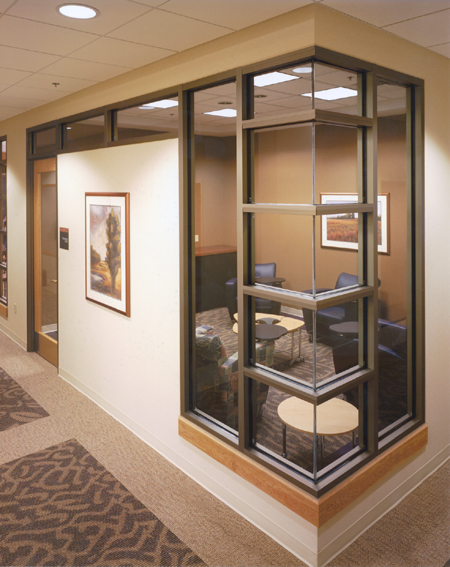Farm Credit Services
SERVICES – Interior Design
DESIGN: This new, single story building was designed to support 170 employees in an open office layout and provide flex space for future company growth. The central core contains all communications functions and a conference/training center. Extensive exterior windows with clerestories, high ceilings, and large, open areas function harmoniously to create an inviting work environment. Access flooring conceals a sophisticated cabling system while enhancing the ability to rapidly reconfigure team areas as needed.




