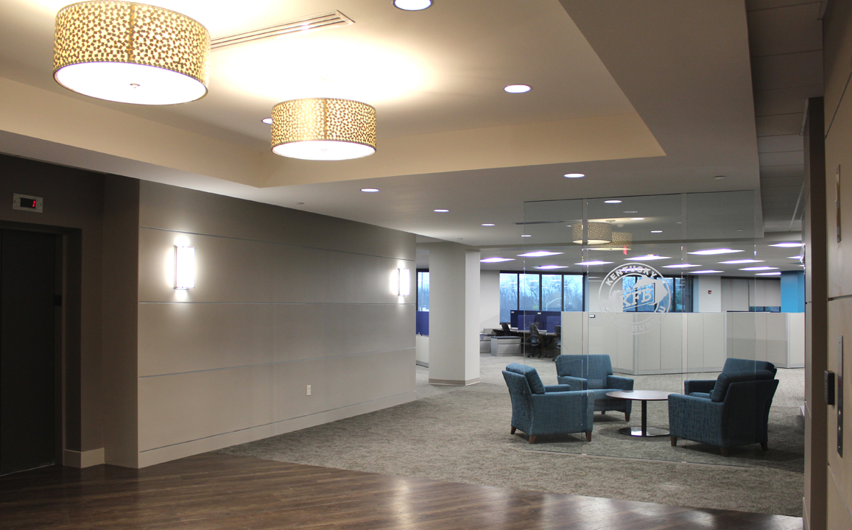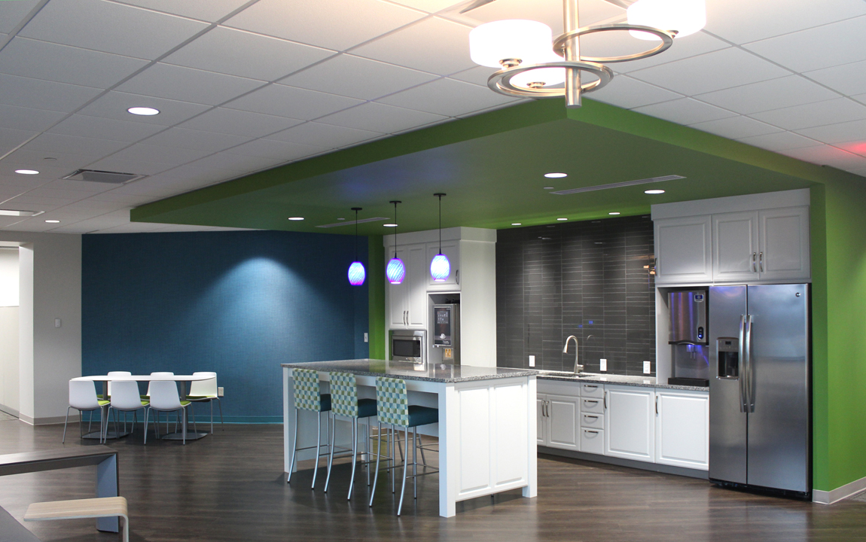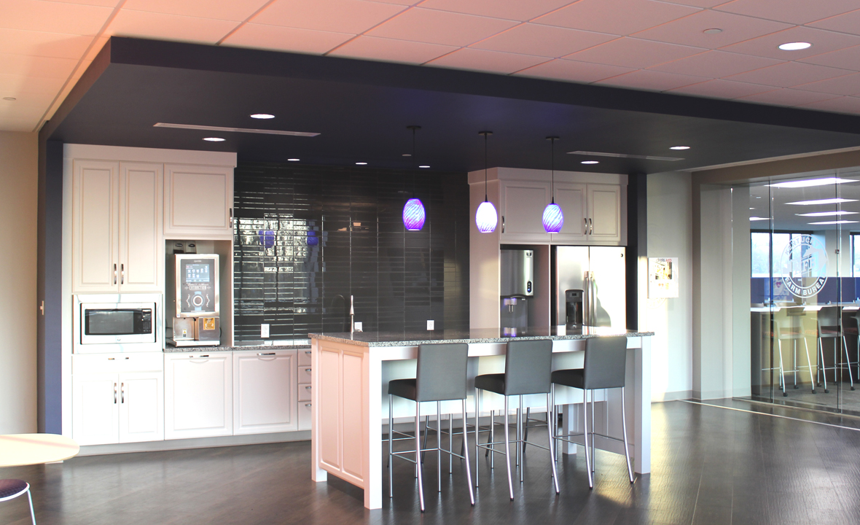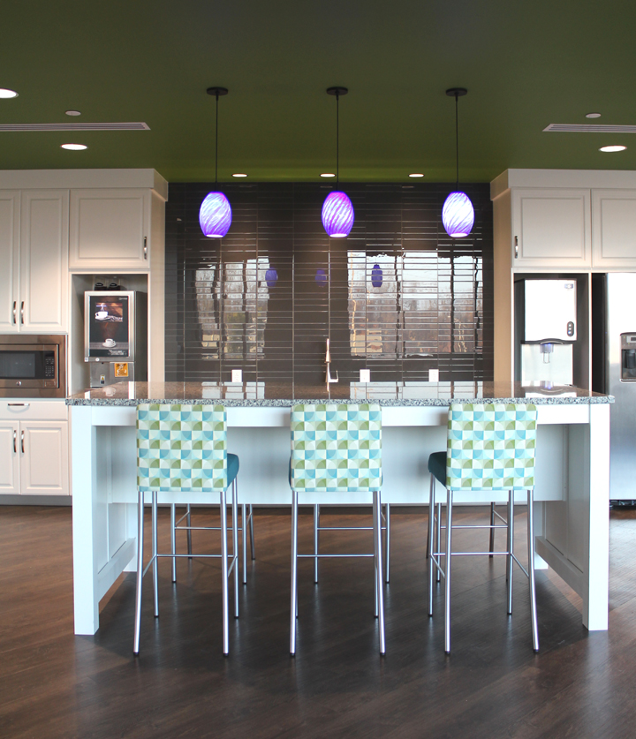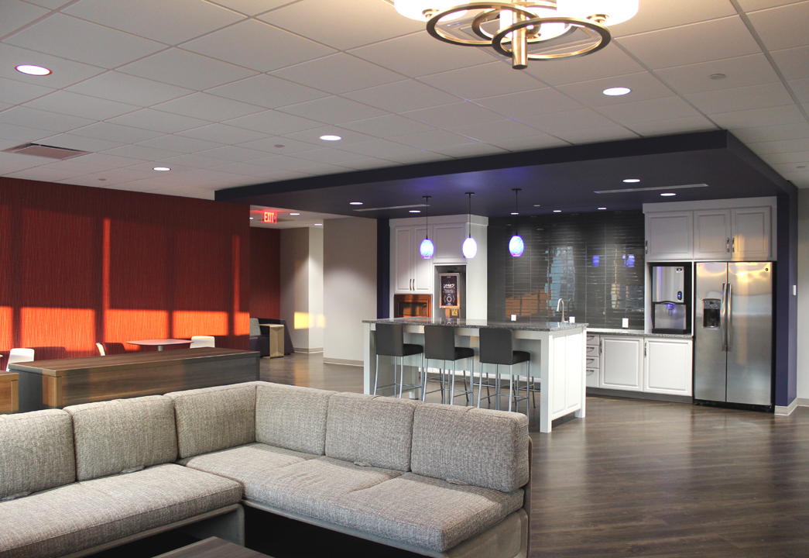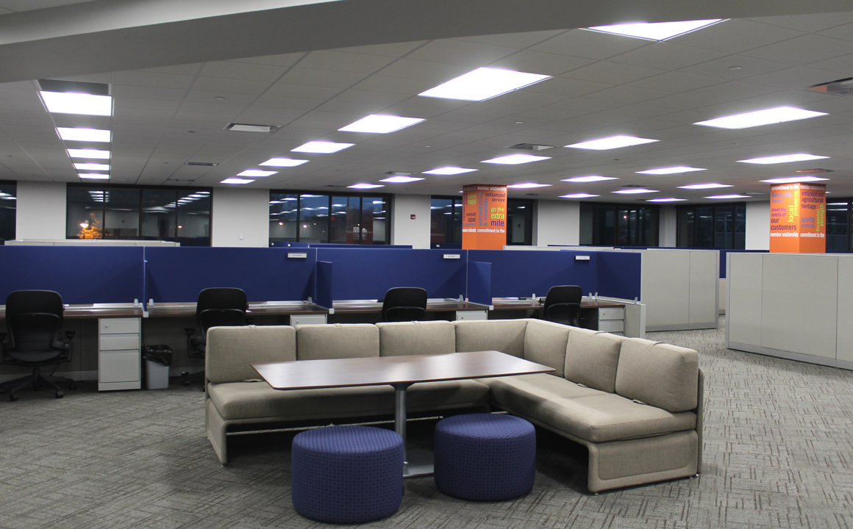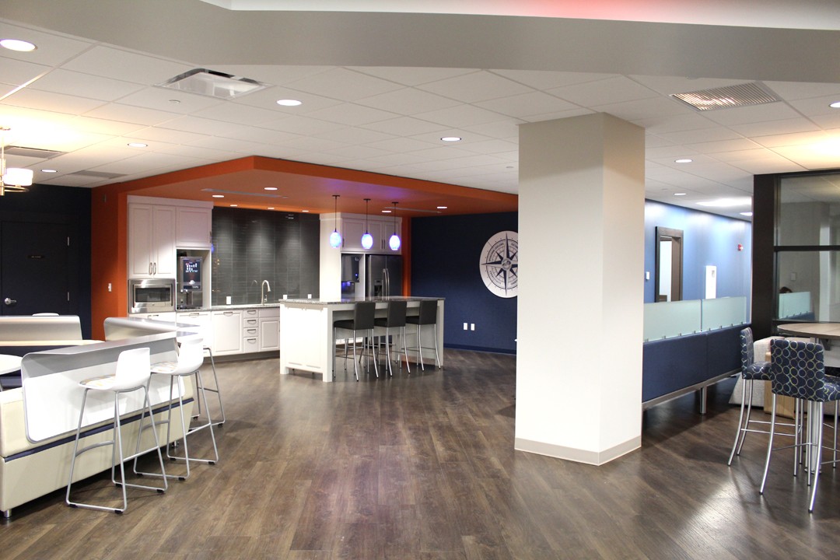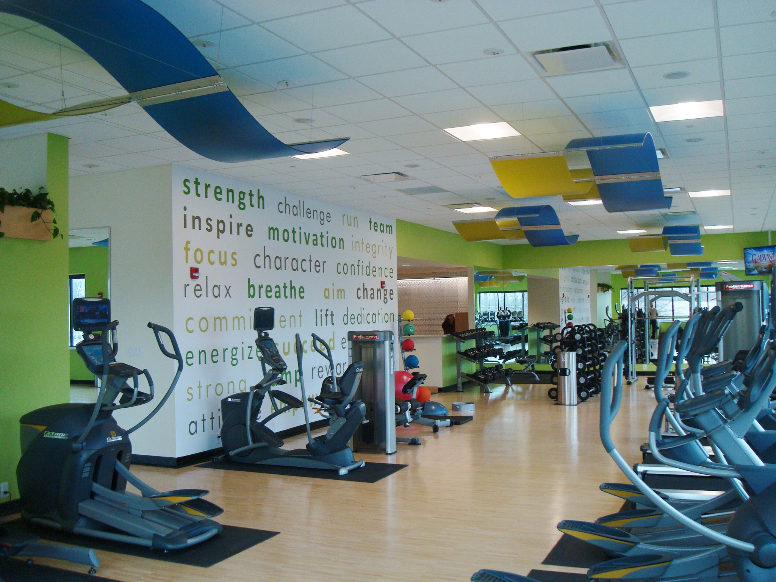Kentucky Farm Bureau, State Office
SERVICES: Interior Design
DESIGN:
Kentucky Farm Bureau looked to us to help guide them through the process of a renovation and redesign of the state head quarters. The grand scope of the project as well as working in an occupied building, demanded that it be divided into phases.
The first phase consist of a new fitness center which was added to promote and encourage healthy choices for their employees. A complete renovation of the existing cafe gave it a new fresh look. A versatile conference center provides the ability for all the employees gather in one space as well as, through the use of movable partition walls, to be broken down into several small meeting spaces. All the existing restrooms were renovated as well.
Second phase was complete reworking of 3 floors of there state office. Kentucky Farm Bureau embraced the open plan with limited offices and a variety of conference rooms, meeting rooms & collaborative spaces to encourage group work. New cafes were designed to be used as corroborative areas as well and celebrated rather than hidden in the back room.

