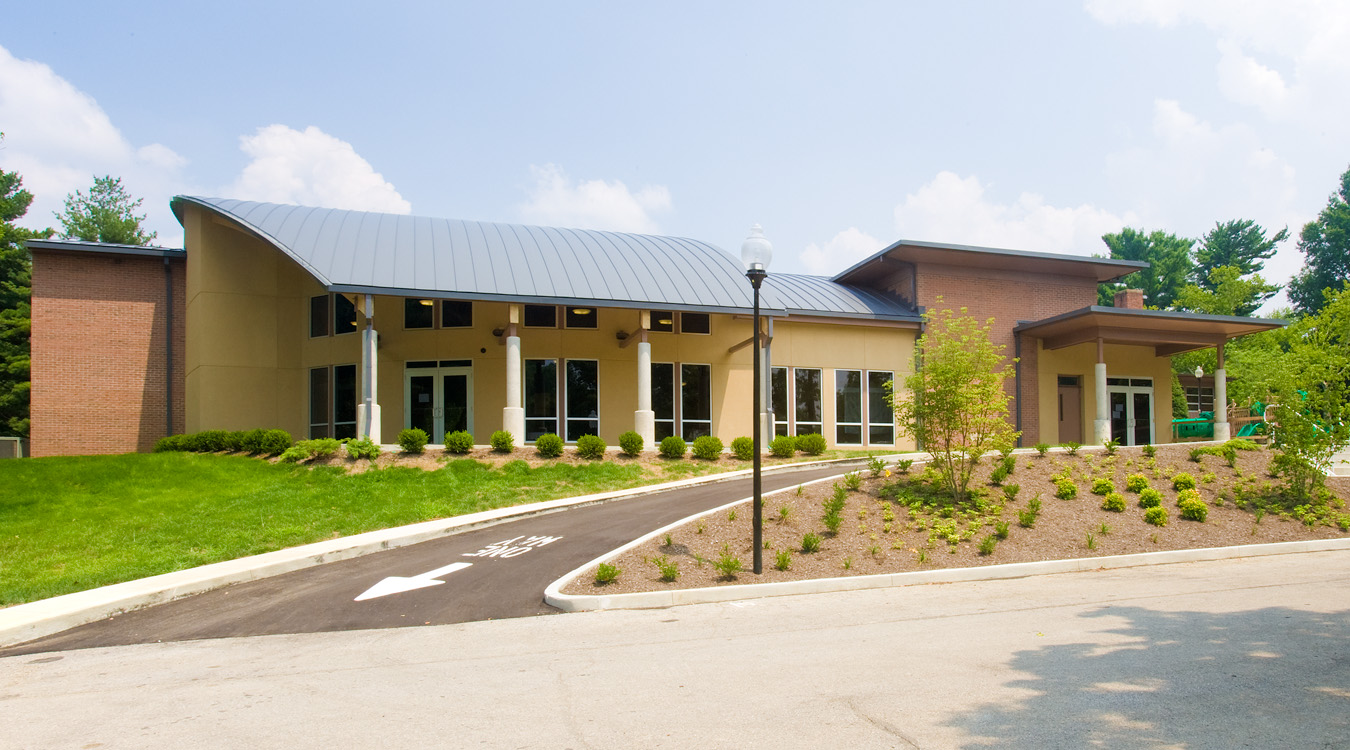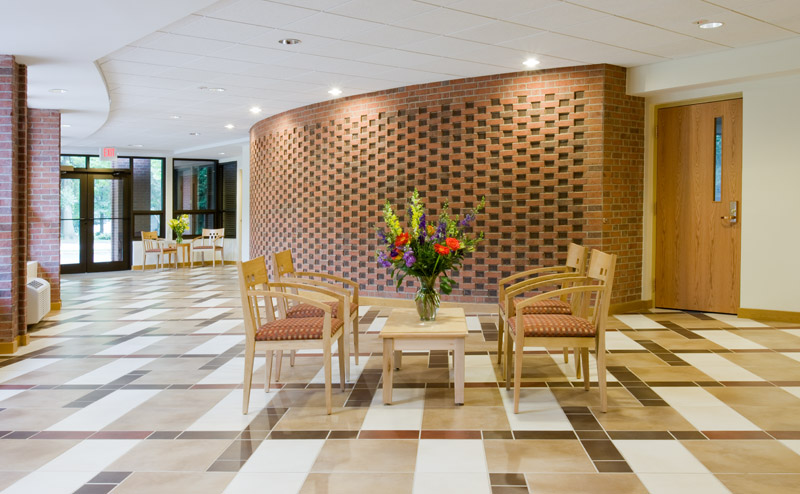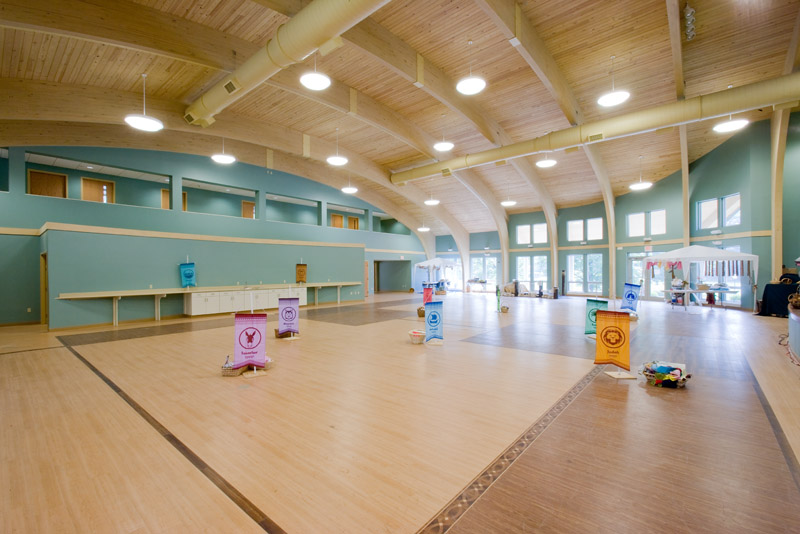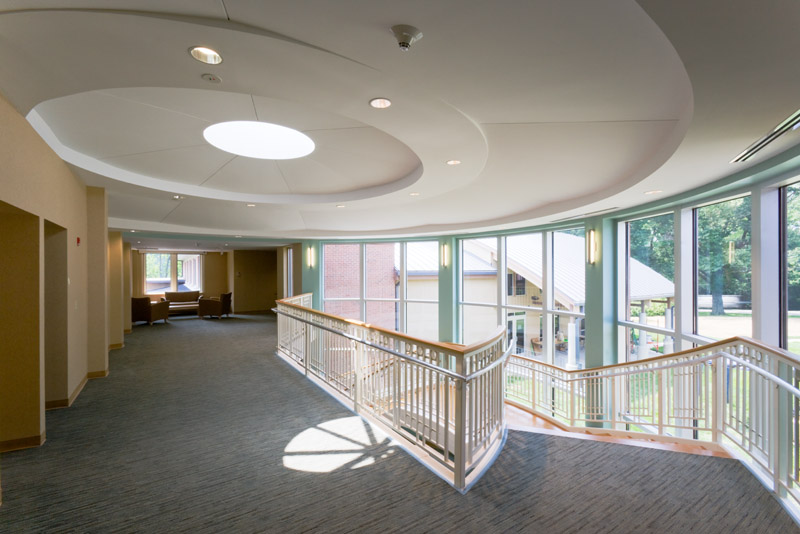St. Matthew’s Episcopal Church
SERVICES: Architecture & Interior Design
DESIGN: We helped the St Matthew’s Episcopal Church achieved their desired goal of meeting the mission requirements of their growing parish. The mission requirements consisted of a new entrance with significantly enlarged narthex, fellowship hall to accommodate 400-600 guests, multiple meeting/classrooms, music rehearsal areas, and an enhanced sanctuary.
The new Saints Hall multi-purpose fellowship space, the most significant part of the addition, maintains a residential scale, melding into the surrounding neighborhood by keeping the roof line soft and low. The space hosts a variety of events including parish meetings, performances, bible school, and youth sports. The vinyl floor pattern creates boundaries for basketball and volleyball games while still creating a warm, sophisticated atmosphere.




