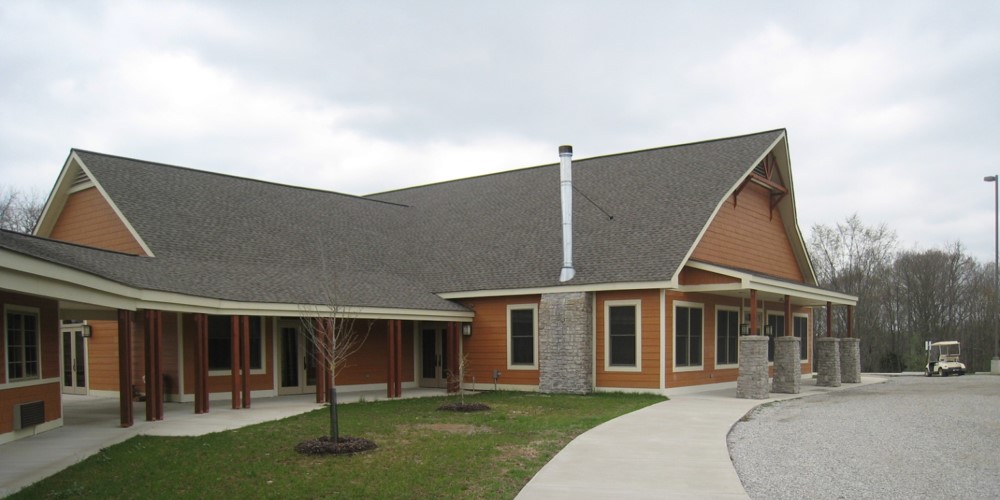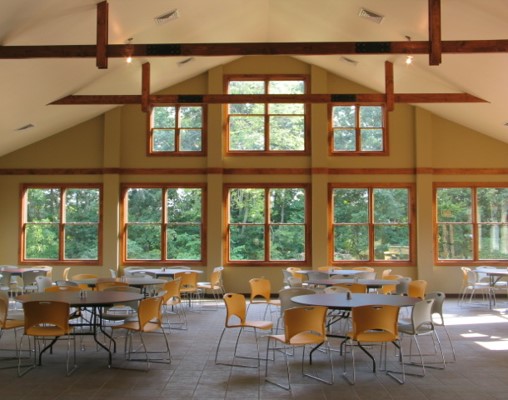All Saints Episcopal Center
SERVICES: Architecture & Interior Design
DESIGN: Two buildings at All Saints Episcopal Center were constructed to serve adults within a 120-plus acre campus. The 13000 SF project includes 20 bedroom suites with private bathrooms and flexible meeting spaces with ample exterior gathering spaces. A new campus dining hall and kitchen occupy a portion of the Lodge Building. Other features include meeting rooms, restrooms and staff offices. The architecture was conceived to be sympathetic to the open field site and the rural Kentucky farmland.


