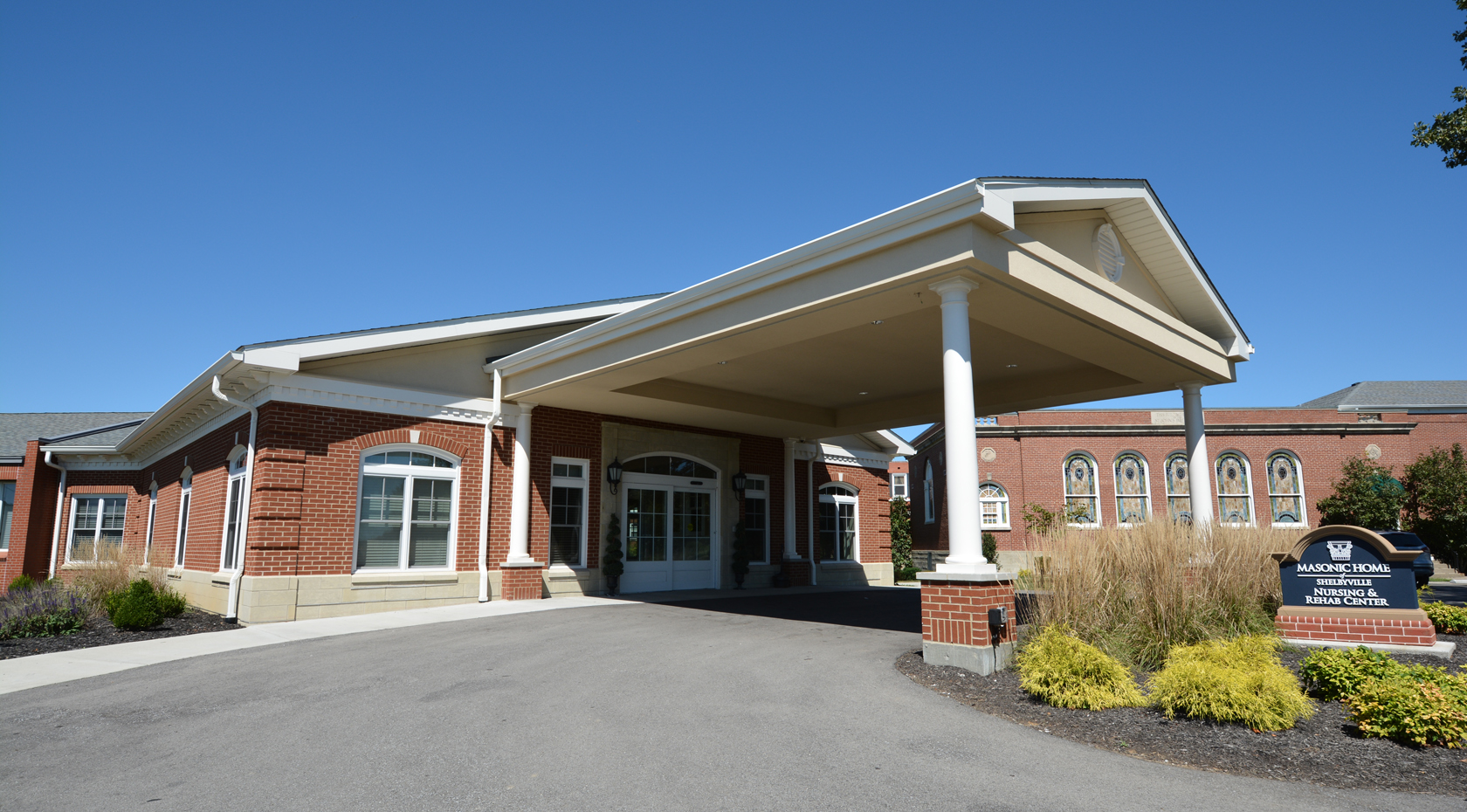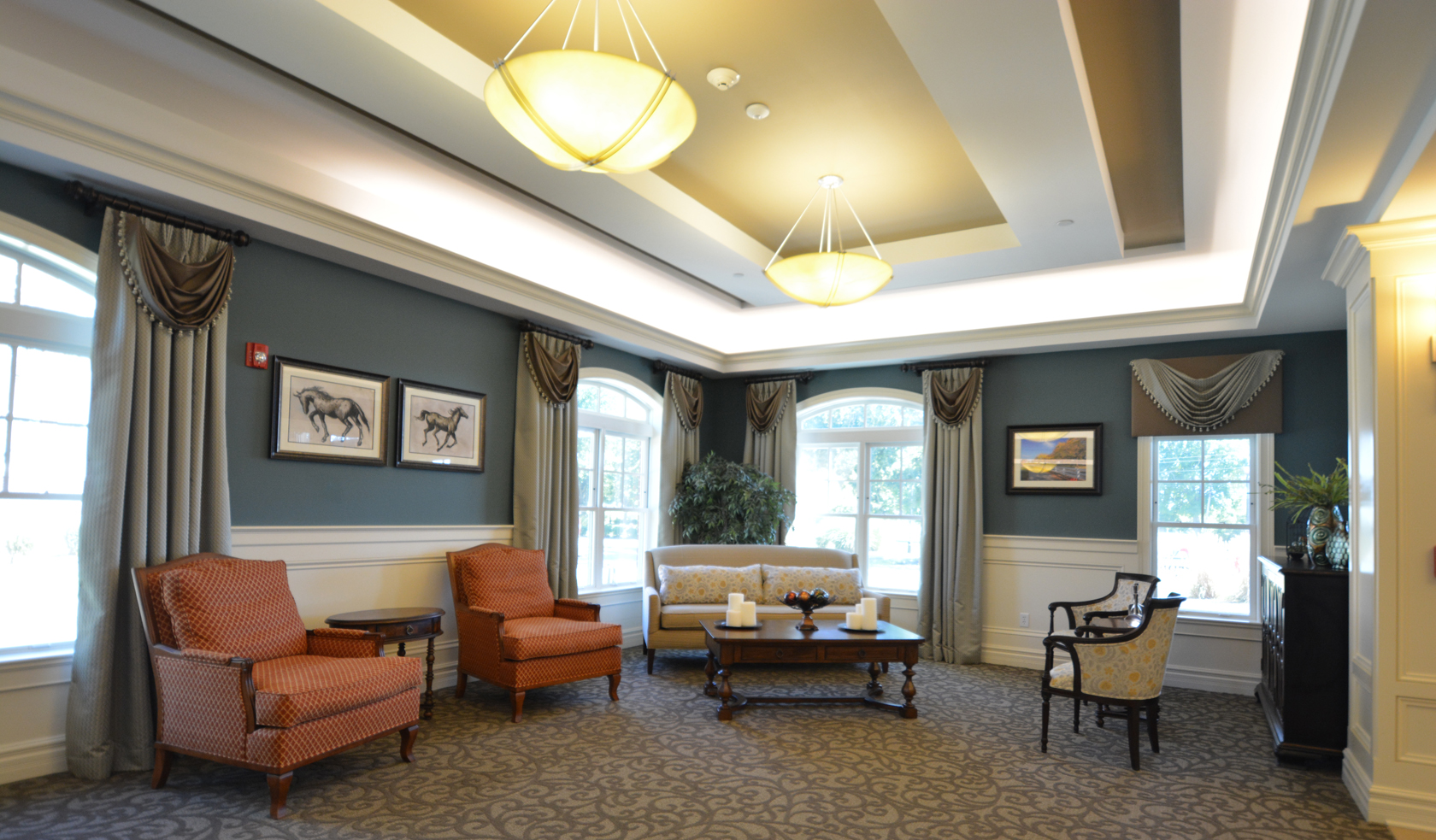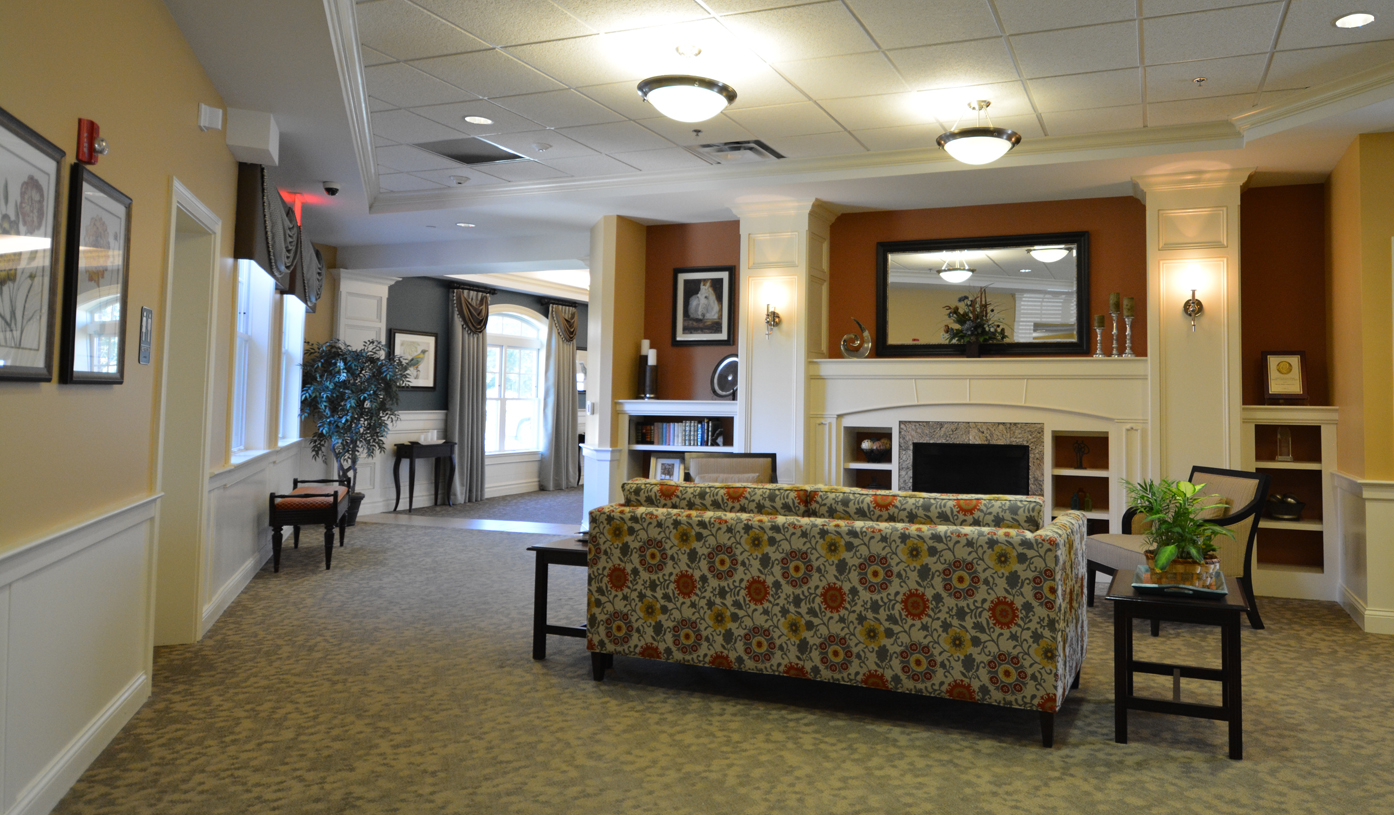Masonic Homes Shelbyville
SERVICES: Architecture & Interior Design
DESIGN: Masonic Homes of Kentucky asked us to help with the addition to their existing nursing home in Shelbyville Kentucky. This addition serves as the new, main entrance for the residents, families and guests as well as a connection to the south east corner of the existing skilled nursing wing. Key features of the project are the traditional columned porte-cochere designed to complement the styling to the campus’s main entrance. A custom, designed reception desk, a comfortable sitting area for visitors and residence, new public and staff restrooms. A cozy resident lounge area was design, a bright living room space with custom casework and fireplace. A new hair salon with two styling station, staff offices, conference room and support spaces were also added.
.



